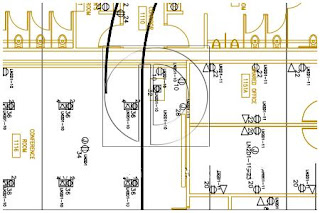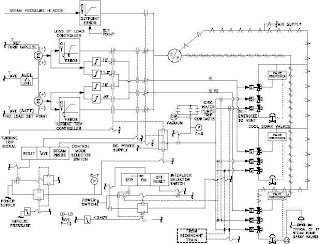MEP Outsourcing Services Offer all kinds of HVAC Duct design and Duct shop drawing, 2D HVAC CAD drafting services like duct size design, duct design layout, pipe sizing, Equipment selection, HVAC shop drawings duct piping lay out to builders, interior designer, contractors, architect etc. Pour HVAC service includes both residential building and commercial which are developed in accordance of HVAC system design.
Our HVAC Drafting Design Services includes 2D HAVC duct design & it's Duct Piping Layout, Electrical and plumbing schematics, HVAC Design and Duct Design layout of accessories such as diffuser, dampers, grills etc. and also layout of duct system on floor plan, accounting for the direction of joists, roof hips, fire-walls and other potential obstruction.
Our HVAC Duct Design- HVAC System Design Services includes:
* HVAC Duct design
* HVAC System Design
* HVAC Duct Work Design
* HVAC CAD Drafting
* duct layout design
* HVAC shop drawing
* Pipe sizing and layout sizing
* Load calculation (heating and cooling)
* HVAC cooling load calculation
Samples :

HVAC Duct is made of steel galvanize which is used to transfer air like supply cool air, return air and exhaust air. HVAC Duct Design includes Planning (pipe layout), pipe sizing, HVAC detailing, with pressure loss. HVAC Duct design is also called as Duct work. HVAC Duct Design follows floor plan, fire walls, direction joists and many more potential schematic. Good HVAC Duct Design also increases effectiveness of air distribution. Duct Design includes the details of diffuser, damper, grills etc.
Our team of HVAC engineer and CAD drafter are well expertise working with the international standard of duct design.
If you have any questions about HVAC Ducting Design and HVAC System Design Services, please feel free to contact us at MEP Outsourcing Services.















